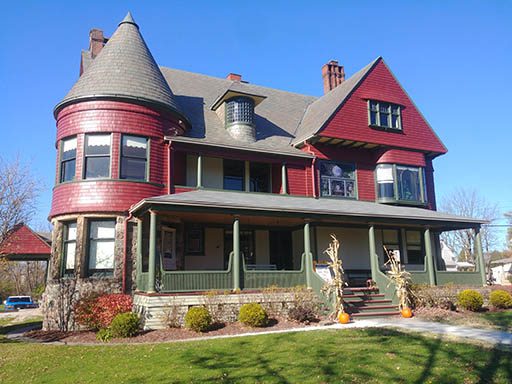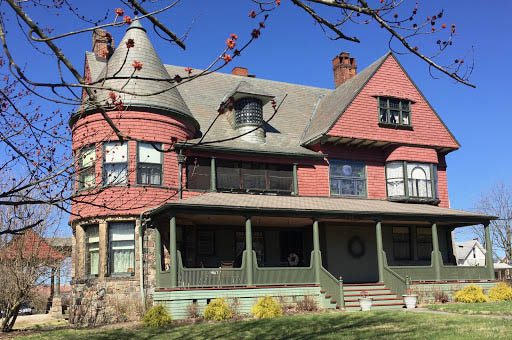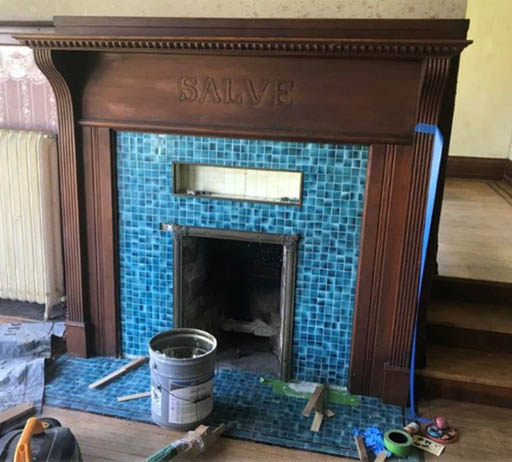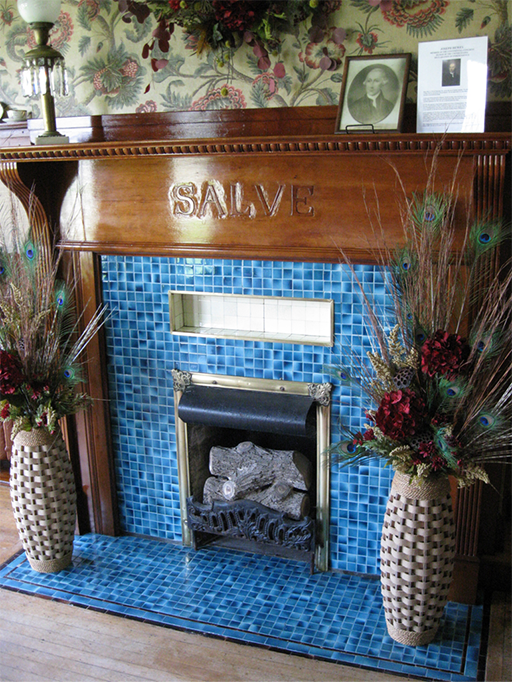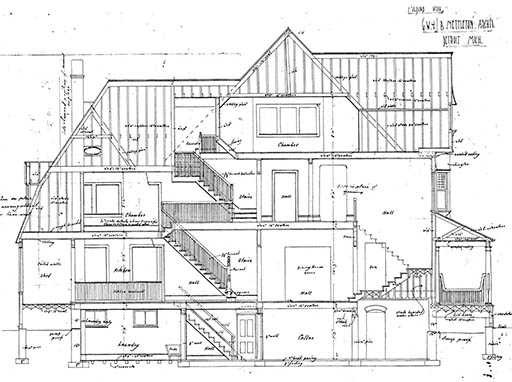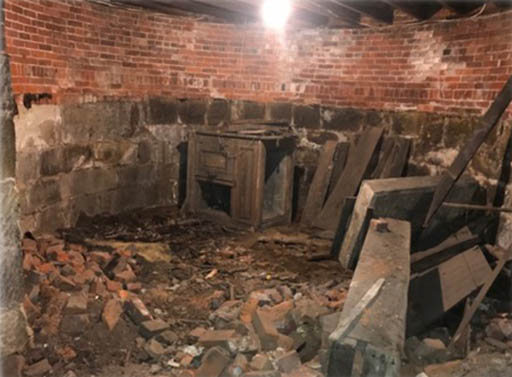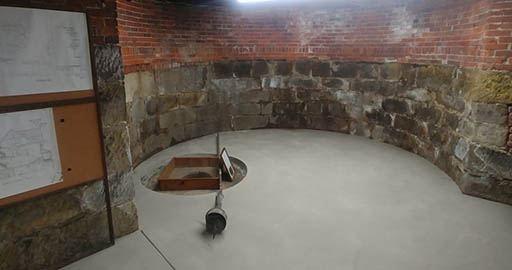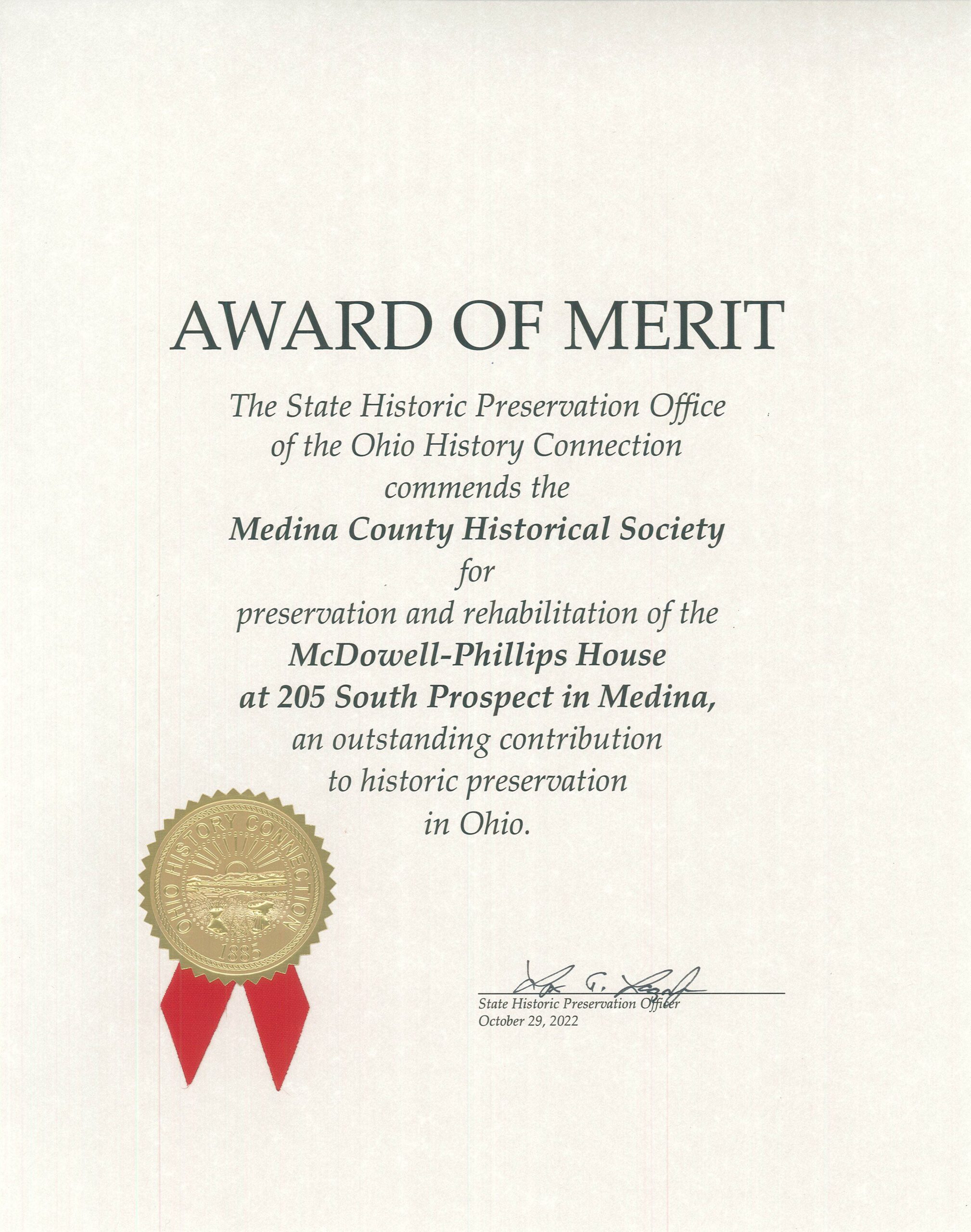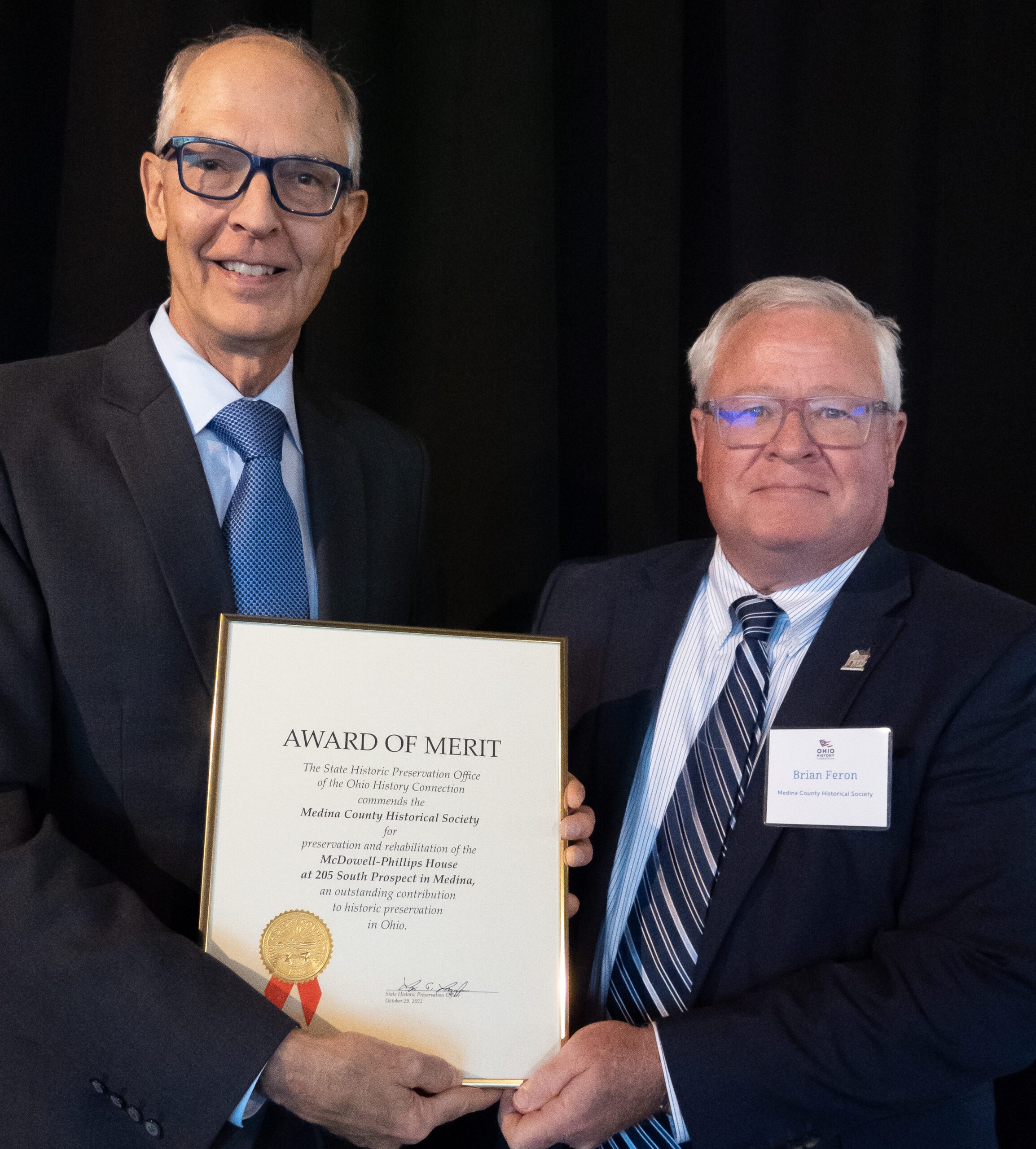McDowell-Phillips House
Public Education & Awareness Award
Built in 1890, the McDowell-Phillips House was designed by architect George Nettleton, a Medina native, and built for Medina residents, Robert and Elizabeth Blake McDowell. He was president of the Old Phoenix Bank and she was the daughter of abolitionist and U. S. Congressman Harrison Blake, an early resident of Medina who was also founder of the original Phoenix Bank.
The McDowell-Phillips House is an outstanding example of the Shingle Style, which was popular for grand homes during the late 19th and early 20th centuries and is distinguished by its wood shingle cladding, dominant front and side roof gables, corner tower, upper floor recessed balcony and welcoming verandas. The style is classic yet informal, and the look remains popular for country homes and beach retreats today. The interior displays original finishes and architectural details including woodwork, beamed ceilings, stained glass windows, and ornate fireplace mantels with decorative tile and additional built-ins. Although the Shingle Style was not as commonly seen in Ohio as other Victorian era styles, the McDowell House shows the skill of the architect in creating its overall design for the home and lifestyle of a prominent Medina family at the turn of the last century.
The house remained in the same family for nearly 130 years though it was converted to apartments in recent years. In 2019, the last descendants of the family, Drew and Miriam Phillips, offered the house to the Medina County Historical Society at a price that was below market rate. The historical society welcomed the opportunity and mounted a campaign to raise the $500,000 needed to purchase and rehabilitate the house.
The exterior of the home was in dire need of restoration, including the replacement of more than half of the historic wood shingles on the second and third floors. An original porch on the second floor was reopened. During the work, several architectural features, noted on the original blue prints still owned by the family, were restored, including a Palladian window on the south side. The granite foundation as well as several stone lintels were repaired and repointed. The majority of the casework on the first floor was cleaned and restored to its original shellac finish. And, tile work on several fireplaces was carefully restored.
The contents of the house is another interesting feature of this project, as the family left many furnishings and other family possessions in the house. This treasure trove of artifacts literally tells the story of the early history and residents of Medina.
The ambitious rehabilitation project was completed in the fall of 2021, and the house is now opened to the public as a house and local history museum.

